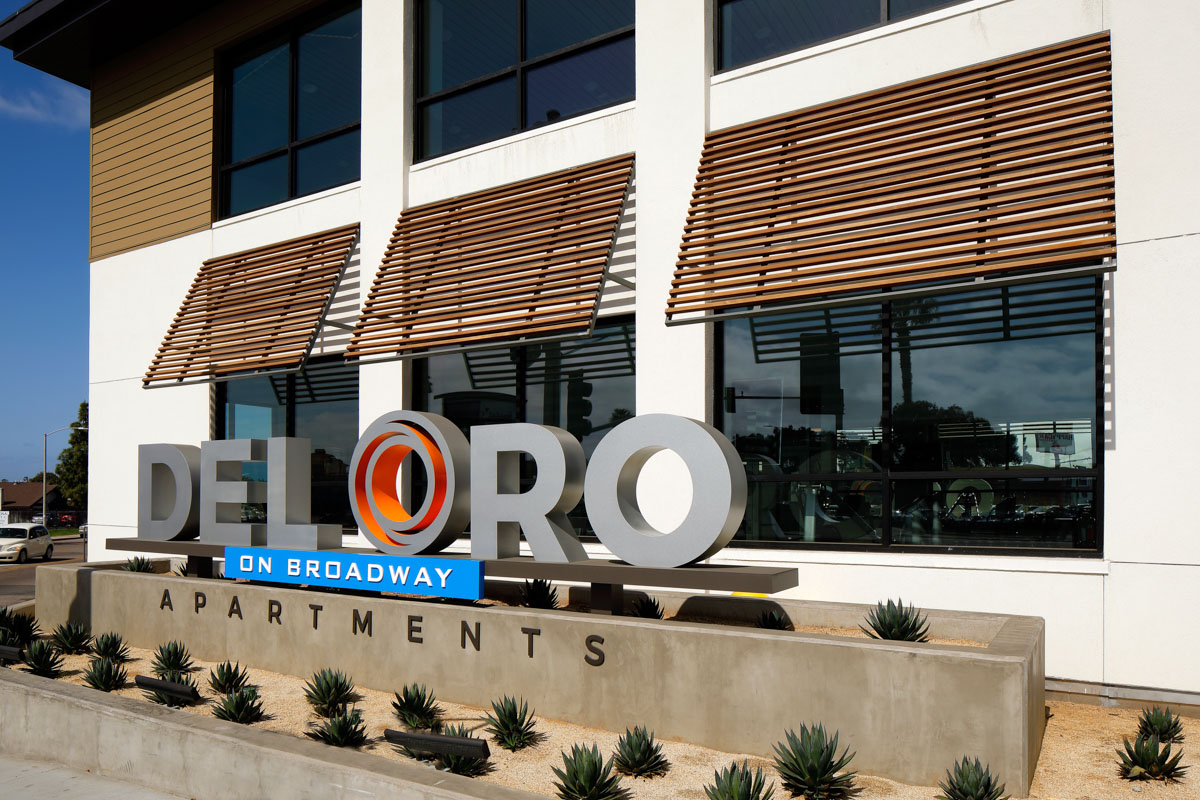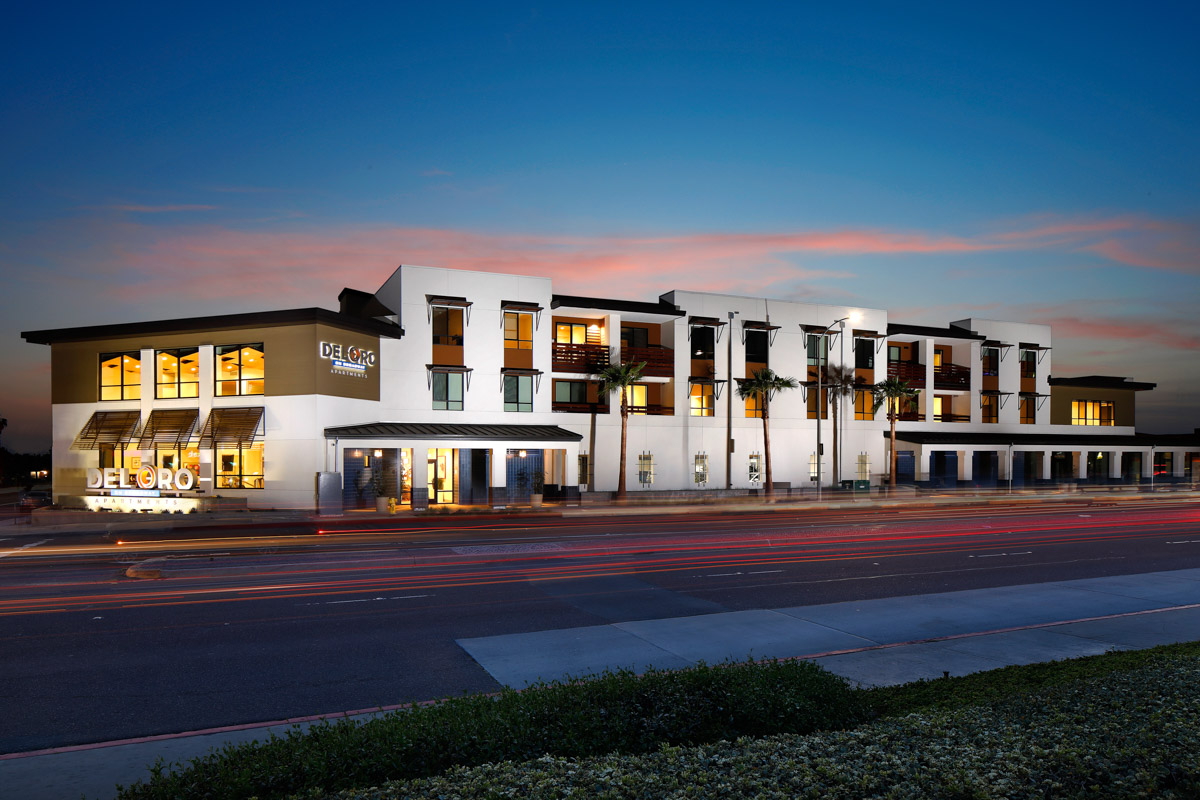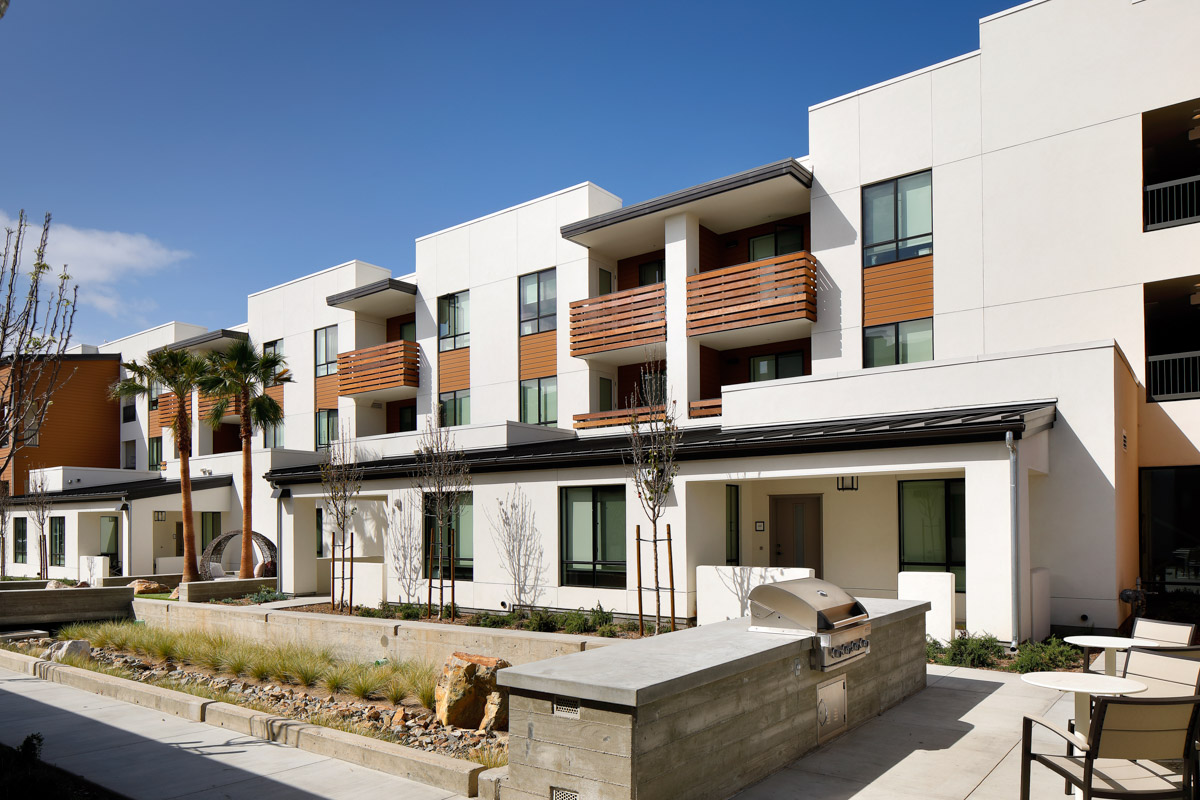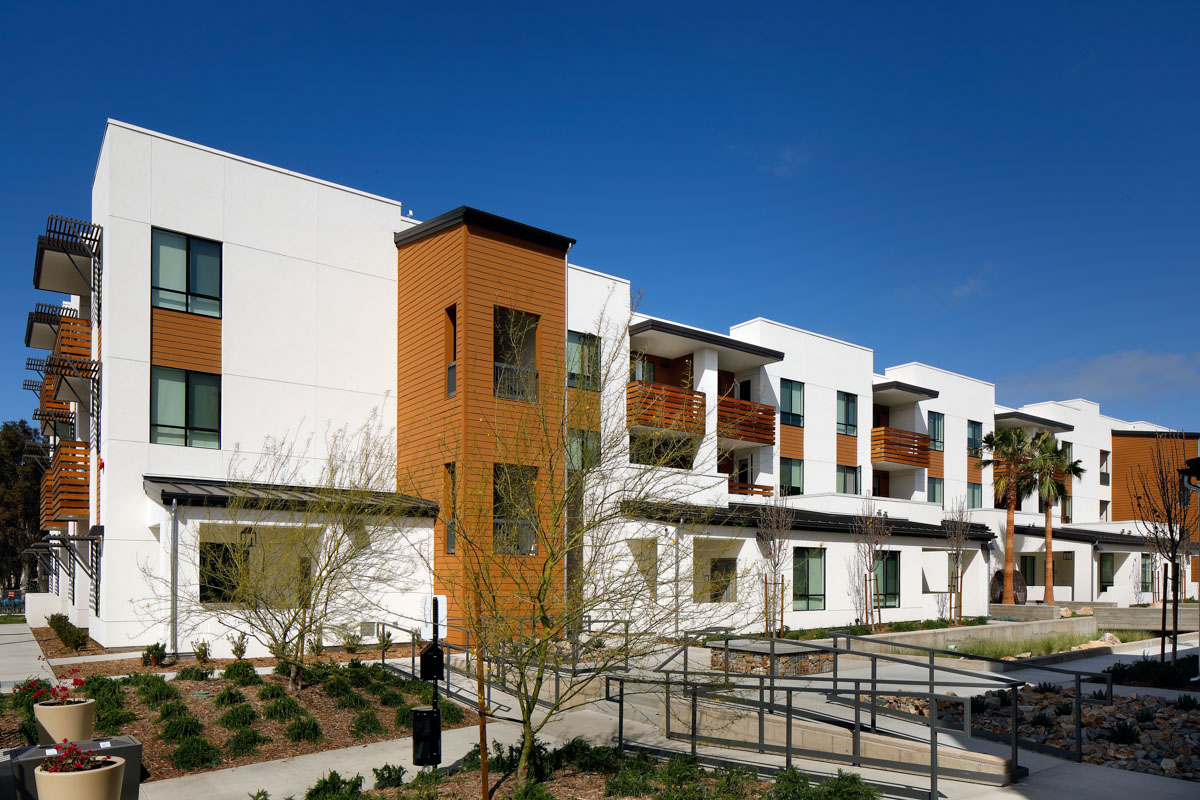




Villa Del Oro
Client: Niki Properties
Location: Chula Vista, California
User: Market-rate young urban resident
Building Area: 131,705 sf (three stories)
Number of Units: 80 units
Du/Acre: 32 du/ac
Parking: 150 spaces
Site Area: 2.49 Acres
Site Facts: The site is situated on a prominent corner with a dedicated sidewalk porch for café seating along the main street frontage
Amenities: Meeting rooms, laundry in each unit, exercise room, outdoor areas provide comfortable socializing spots for residents, The courtyard also hosts a massive bar-b-que area, two palm tree shaded lounging areas as well as a pool and spa.Residents have access to a fitness studio, a party lounge with kitchen and game tables and a conference room/business center
Construction Materials: Wood-framed structures clad in stucco, fiber cement siding, wood railings
Design facts: Completed while project architect at Studio E Architects
Story to tell: This project was envisioned as a progressive option to living in downtown San Diego and bring the same spirit to downtown Chula Vista
