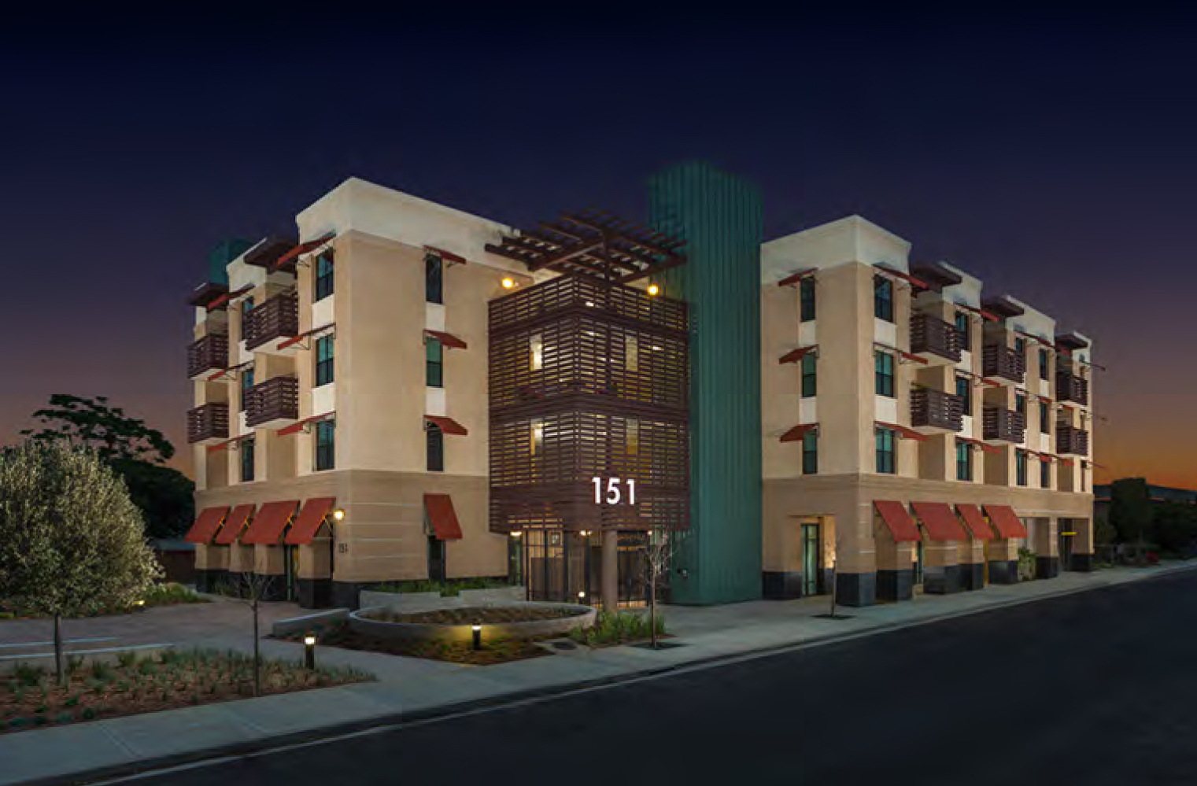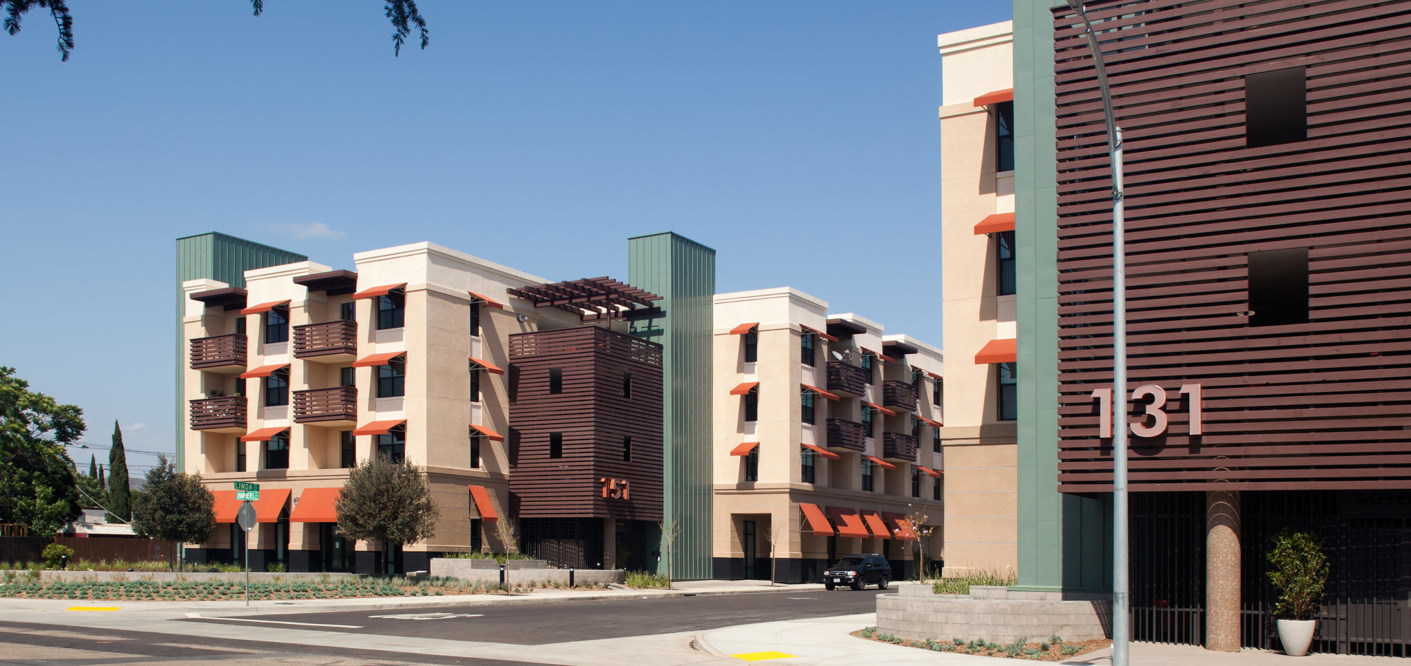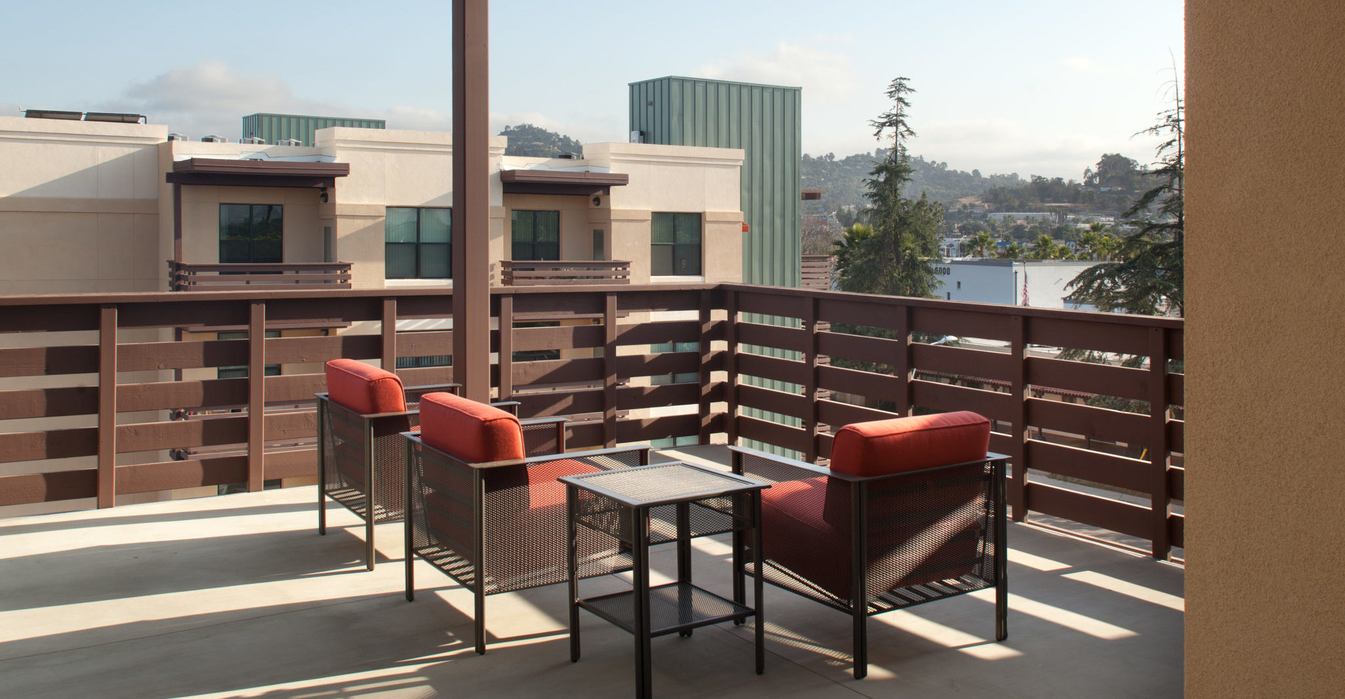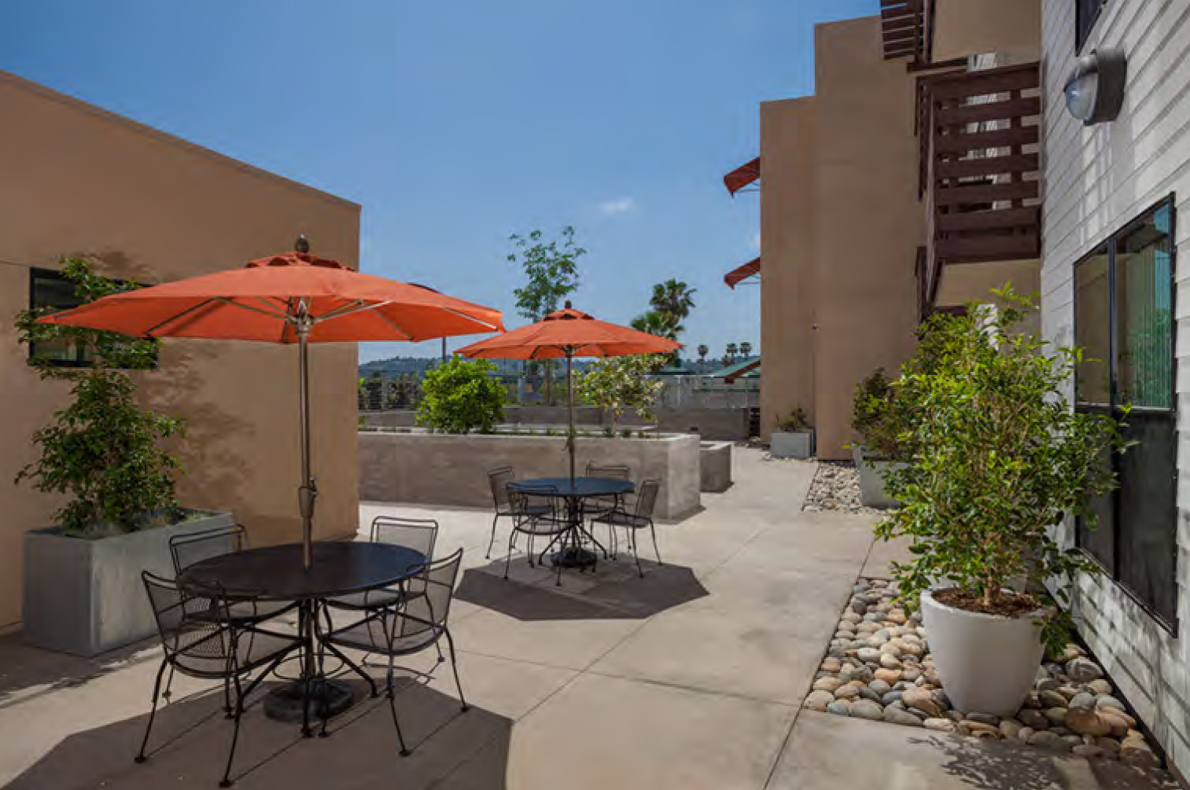




Solterra
Client: Affirmed Housing Group
Location: El Cajon, California
User: Low income Seniors
Building Area: 72,969 sf (one to three stories)
Number of Units: 49 units (1Bedroom)
Du/Acre: 59 du/ac
Parking: 41 spaces
Site Area: 0.83 Acres
Site Facts: The site is located on two parcels separated by Linda way. The two buildings include 49 primarily one-bedroom units and ground level retail space. Additionally, a landscaped park serves residents and the community
Amenities: Meeting rooms, computer room, laundry, exercise room, outdoor shared living areas furnished with lounge type seating and spray misters to provide a comfortable socializing spot for residents, raised gardening planters with potting shed.
Construction Materials: Wood-framed structures clad in stucco, standing seam metal siding, stained wood lattice screen, mosaic tile accents, metal roof, wood trellises, fabric awnings, wood railings, with post tensioned concrete slab
Design facts: Completed while project architect at Studio E Architects
Story to tell: This project was planned as the first project in the City of El Cajon’s Urban Master Plan area and brings much needed affordable senior apartments into the heart of downtown El Cajon.
