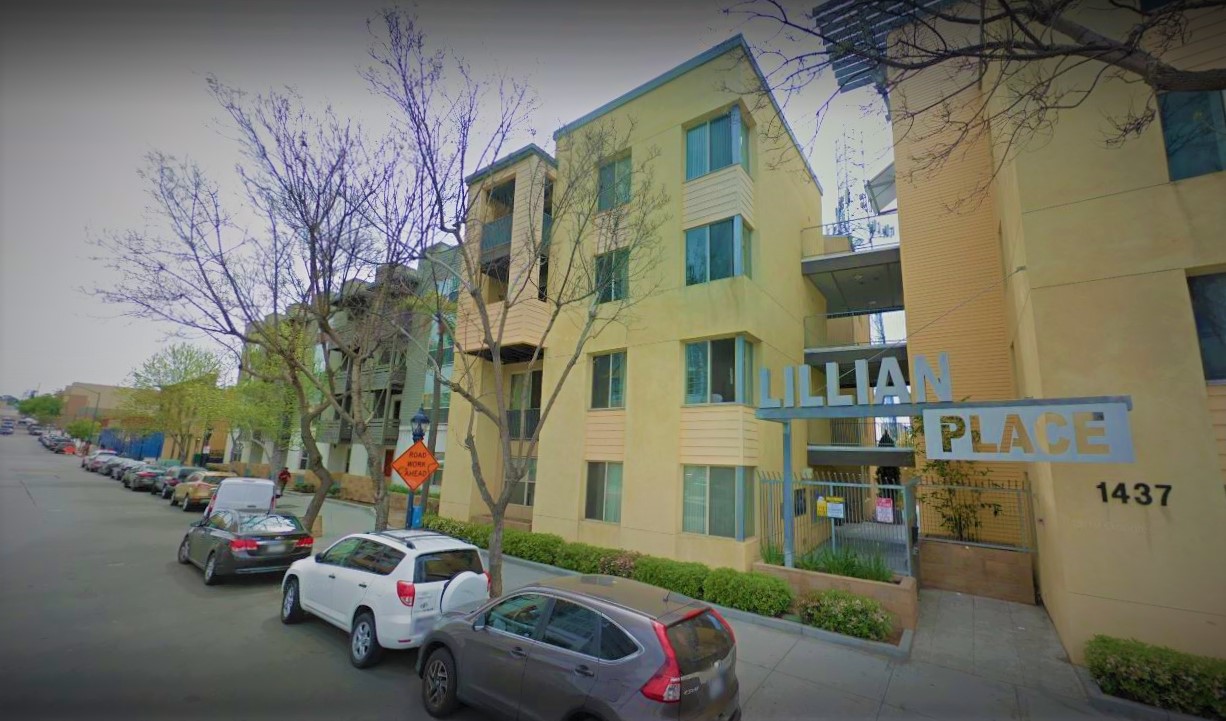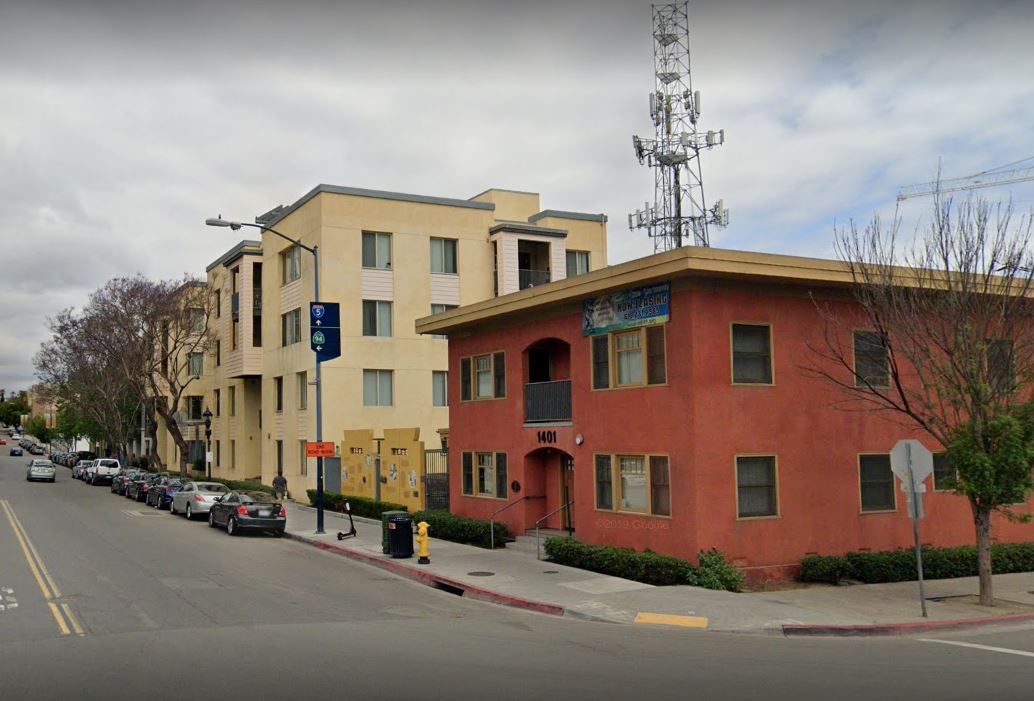


Lillian Place
Client: San Diego Interfaith Housing and Wakeland Housing
Location: San Diego, California (East Village)
User: Low income families
Building Area: 67,969 sf (three and four stories)
Number of Units: 74 units (1, 2, 3 Bedrooms)
Du/Acre: 90du/ac
Parking: 51 spaces
Site Area: 0.82 Acres
Site Facts: The site is located to enjoy two prominent corners –one with a historic structure and the other with town homes. The site has a linear organization with a courtyard/paseo spine meandering the length of the site to prompt a sense of space unity and promote community
Amenities: A central laundry structure with tot lot and barbeque area, garden area-all organized to unify the linear site shape
Construction Materials: Wood structures clad in stucco and fiber cement siding, concrete block patio walls, post tensioned concrete deck
Design facts: Completed while project architect at Studio E Architects
Story to tell: This project is unique because it includes a historic boarding house owned by Lillian Grant (an African-American land owner) which was renovated to provide a meeting room, digital center and historic exhibit to commemorate the African-American community that originally developed this portion of downtown San Diego
