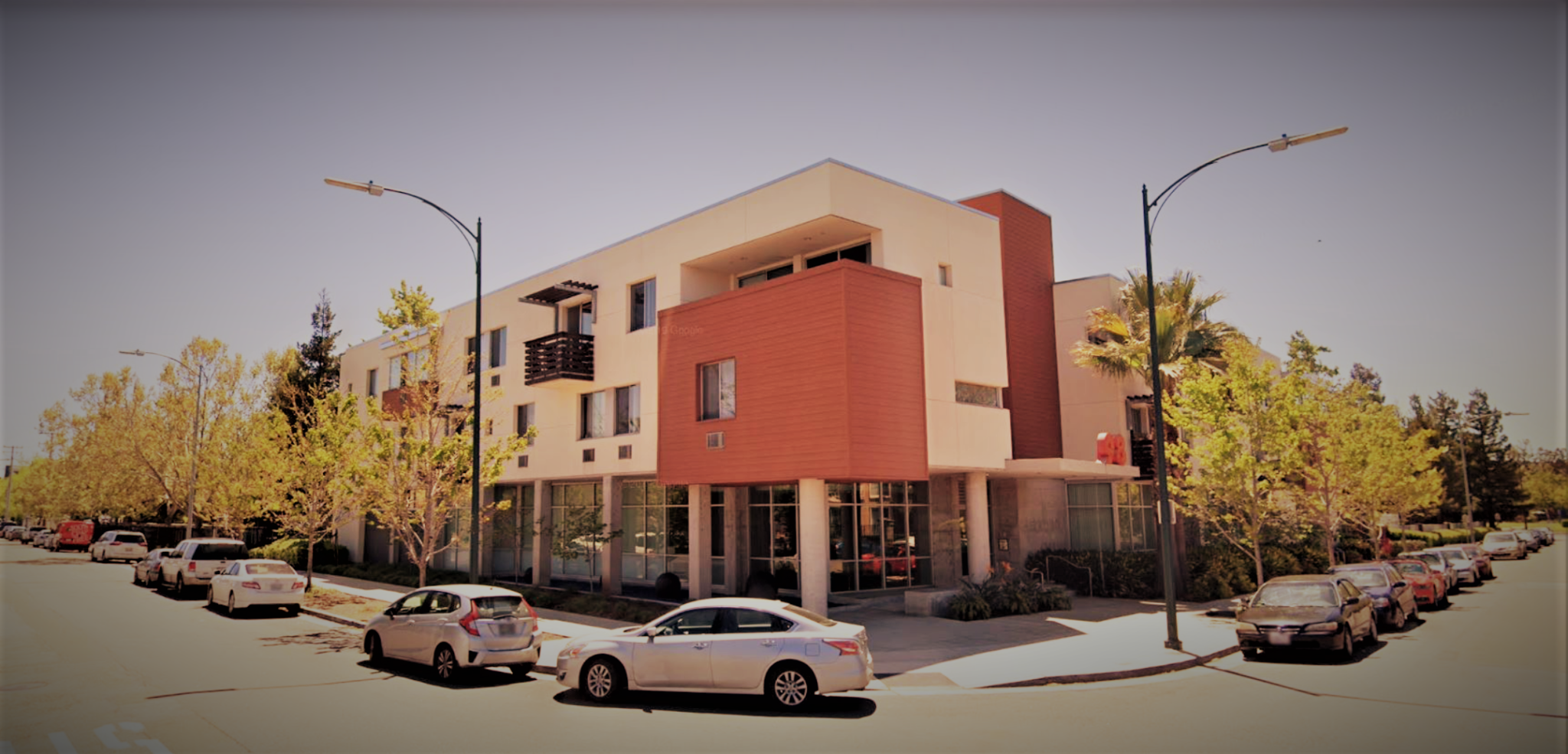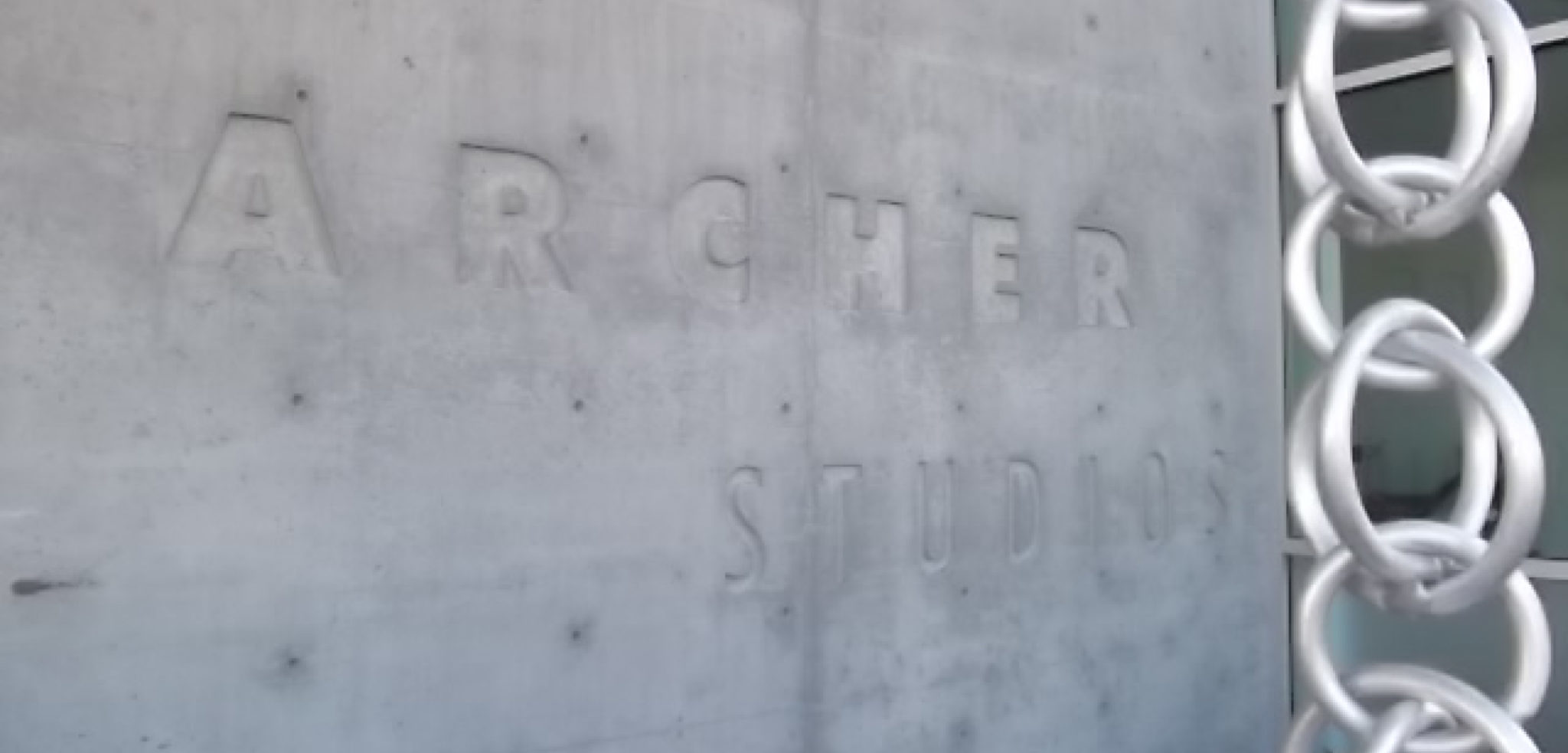


Archer Studios
Client: Charities Housing
Location: San Jose,California
User: Service workers, likely from the San Jose Airport
Building Area: 32,006 sf (three stories)
Number of Units: 41
Du/Acre: 64du/ac
Parking: 55 spaces
Site Area: 0.66 Acres
Site Facts: Site is located on the corner of Archer street and Kerley Drive, Building was designed to give corner presence and screen parking behind building mass
Amenities: Meeting/recreation room, a TV Lounge, open computer desk area, laundry and large terrace area–level 2 concrete deck
Construction Materials: Acrylic Stucco, Fiber cement siding, concrete, acrylic colored panels, recycled rubber tiles
Design facts: Completed while project architect at Studio E Architects
