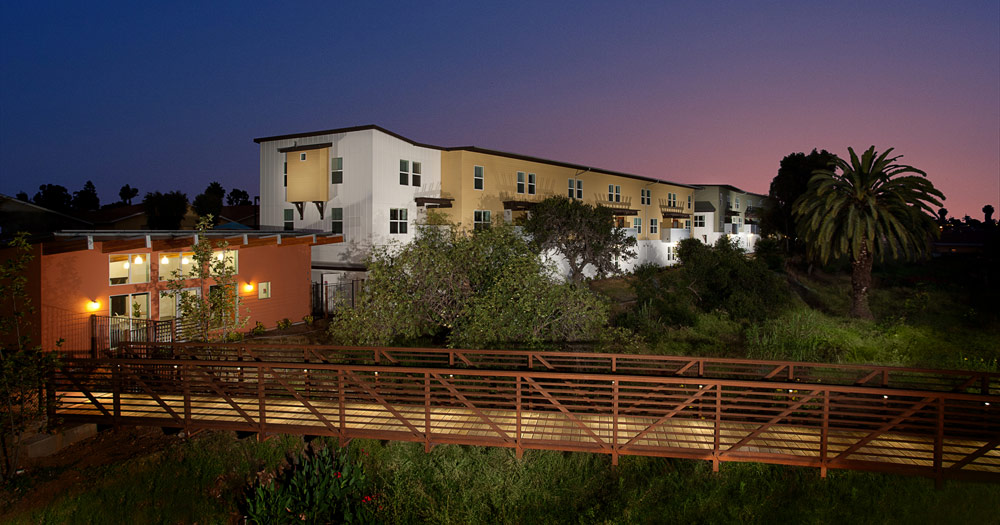
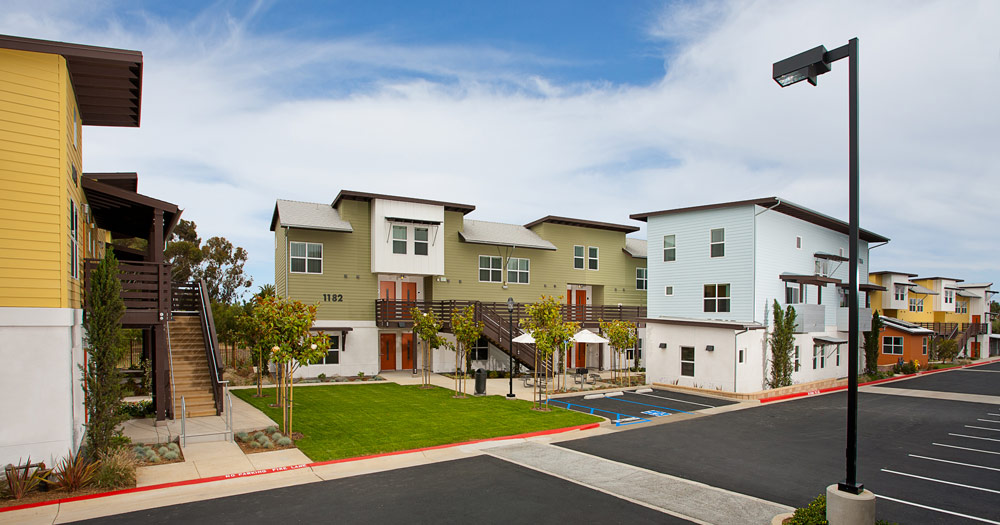
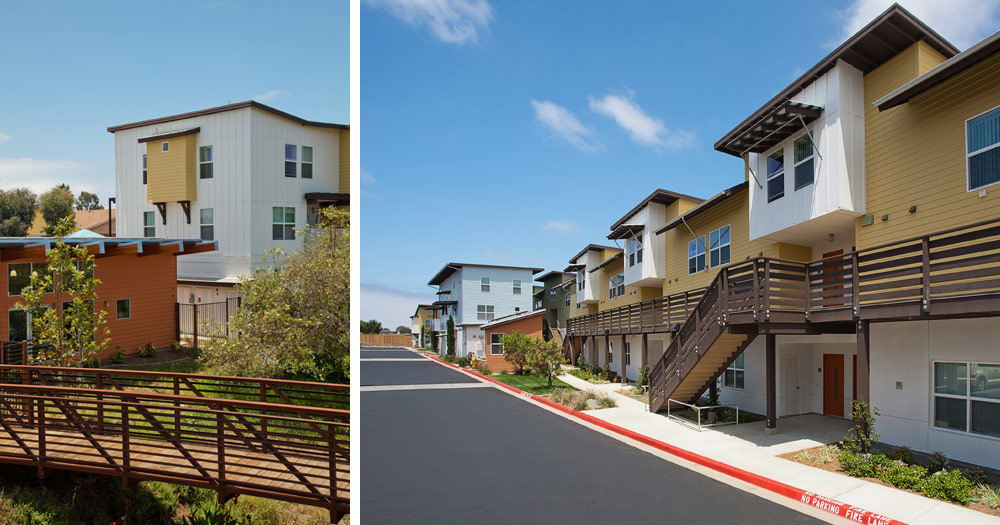
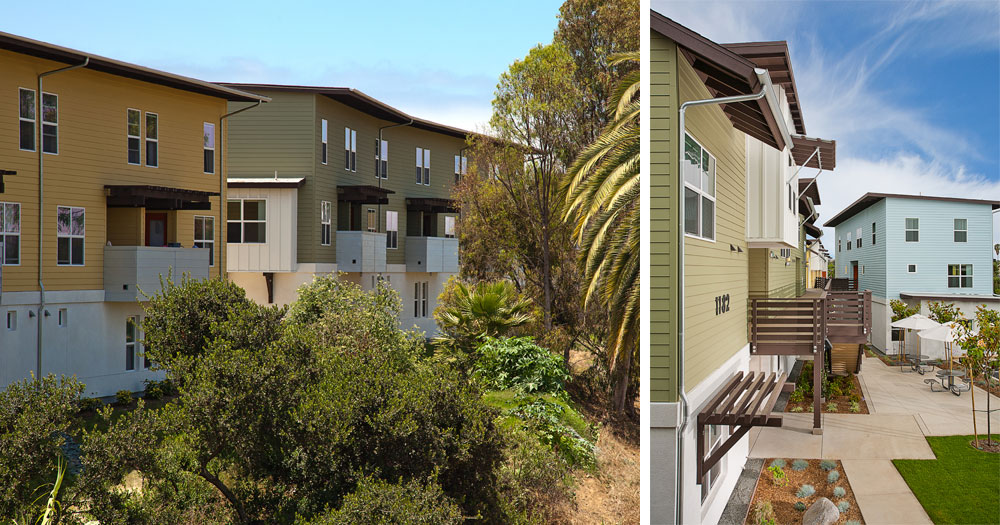
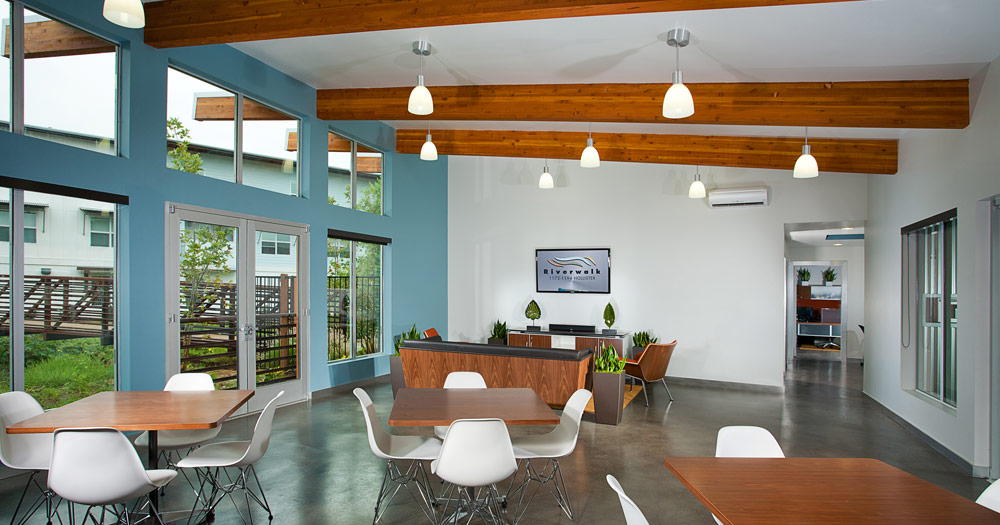

Riverwalk
Client: Affirmed Housing Group
Location: Chula Vista, California
User: Low income families
Building Area: 47,633 sf (one to three stories)
Number of Units: 50 units (1, 2, 3 Bedrooms)
Du/Acre: 19 du/ac
Parking: 80 spaces
Site Area: 2.6 Acres
Amenities: Meeting rooms, computer room, laundry, tot lot and exercise room
Construction Materials: Wood-framed structures clad in stucco, fiber cement trim, metal roof, wood trellis/awnings, wood railings, with a prefab corten steel bridge
Design facts: Completed while project architect at Studio E Architects
Story to tell: This project site had a variety of extreme challenges from a creek bisecting the site to Wildfire restrictions. Five buildings are carefully arranged along opposing banks—linked by a footbridge over a small seasonal creek. The creek was cleaned out, re-vegetated with native species, and re-purposed as a part of a linked community open space/walking trail
