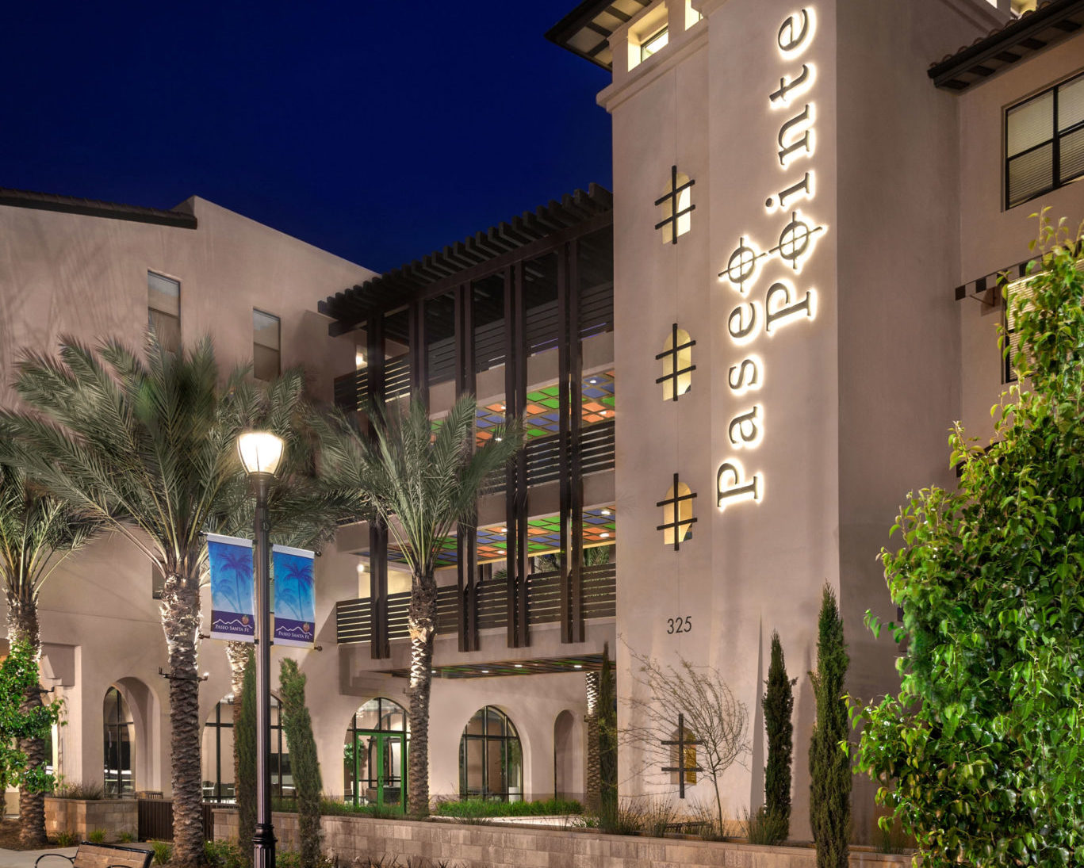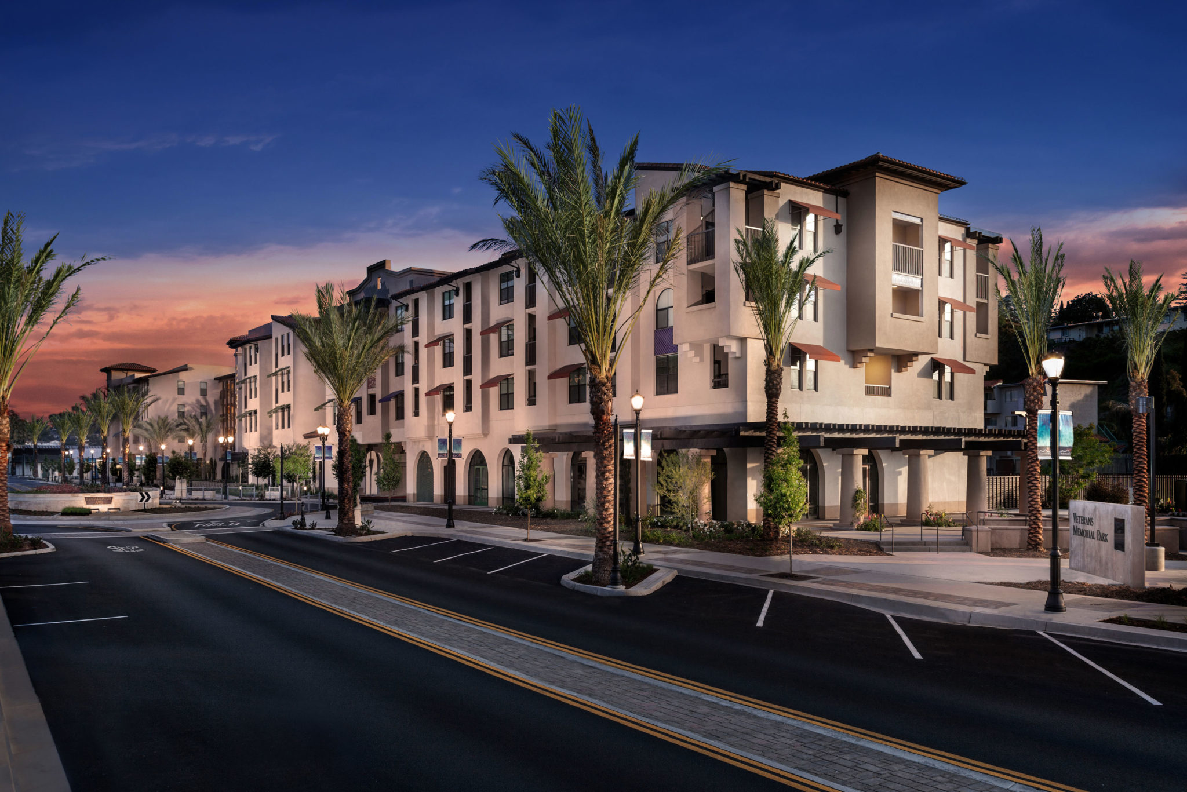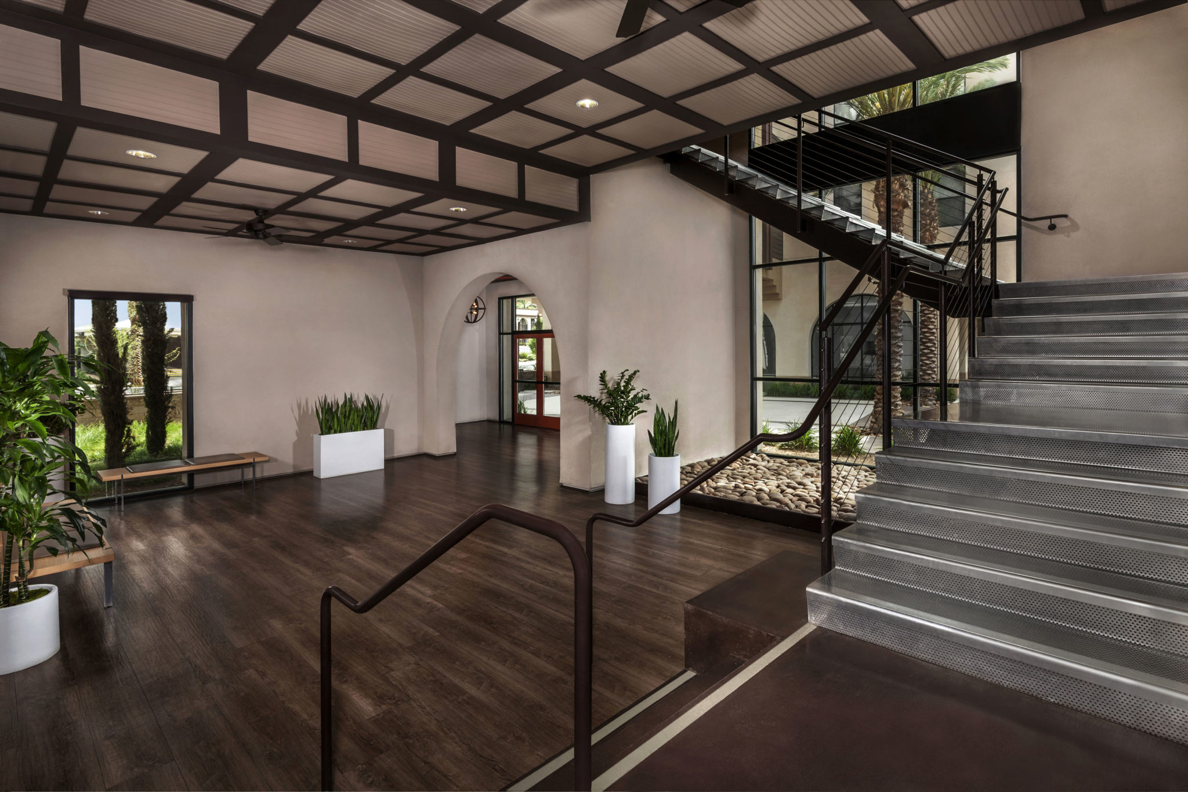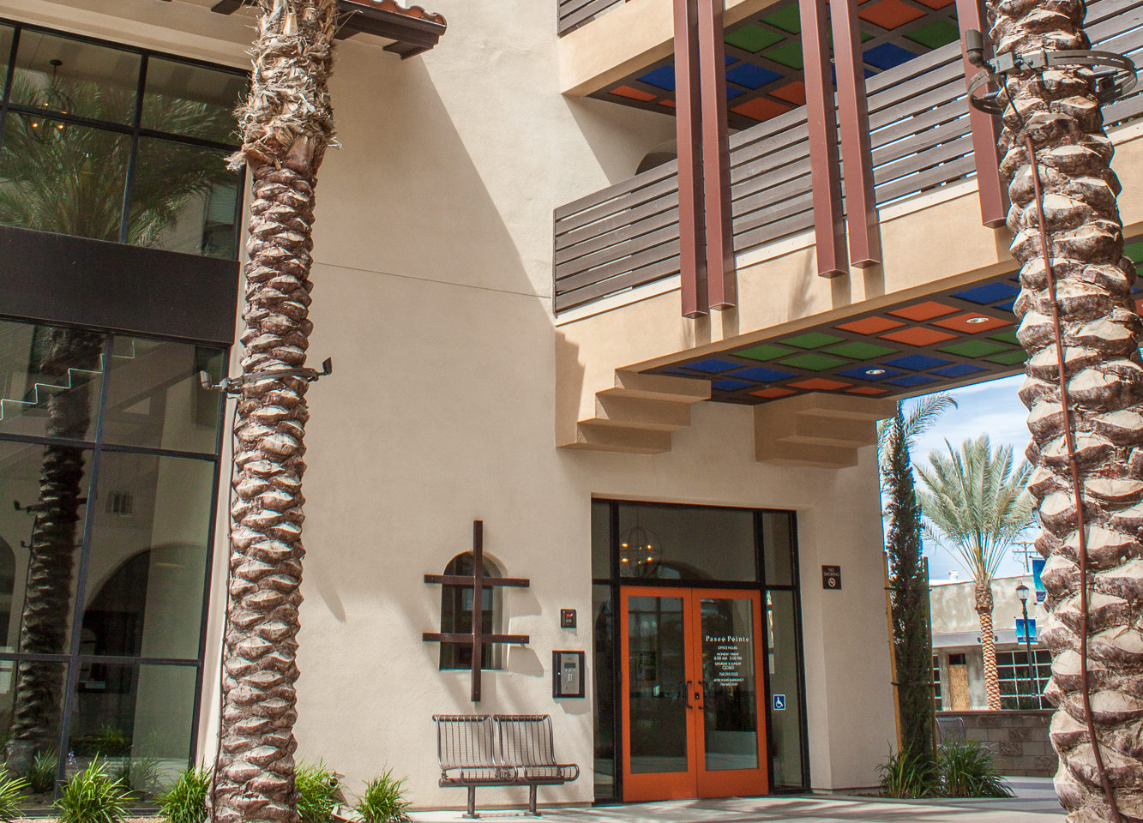




Paseo Pointe
Client: Affirmed Housing Group
Location: Vista, California
User: Low income families
Building Area: 107,132sf (four stories)
Number of Units: 69 units (Studio, 1, 2, 3 Bedrooms)
Du/Acre: 41.6 du/ac
Parking: 81 spaces
Site Area: 1.66 Acres
Site Facts: The site is located on Santa Fe Avenue within one block of major transit hub. In the center of downtown the project at the core of a significant redevelopment plan of downtown Vista.Amenities:Meeting rooms, computer room, laundry, tot lot and exercise room
Construction Materials: Wood-framed structures clad in stucco, fiber cement trim, wood trellises, fabric awnings, wood and metal guardrails, with ceramic tile accents
Design facts: Completed while project architect at Studio E Architects
Story to tell: This project site had a variety of site boarder conditions that made for a complicated process of approval and coordination. To the south was a commuter train track, to the North was a redevelopment public right of way, to the west was a state owned parcel and to the east was a liquor store. With the persistent and patient help of the entire design team, the project stayed on track and integrated with the neighboring edges.
