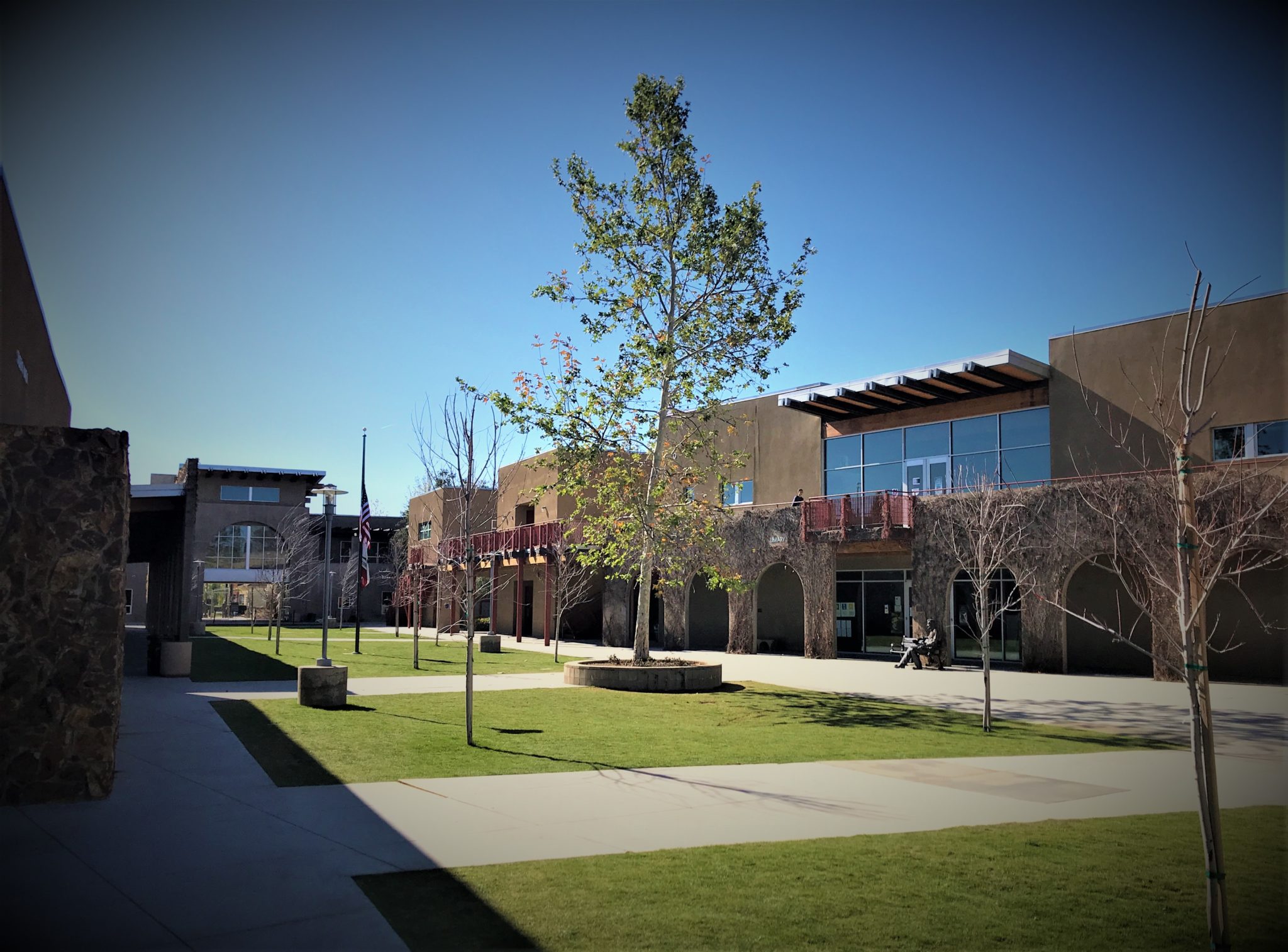
Escondido Charter High School
Client: Escondido Charter High School
Location: Escondido, California
Grade Levels: 9 thru 12
Building Area: 53,741 sf (two stories)
Program: Administration offices and support spaces, library, typical classrooms, labs, computer lab classrooms
Number of Students: 765
Parking: 203 spaces
Site Area: 7.78 Acres
Construction Materials: Tilt-up concrete, Stucco, exposed steel columns and wood-framed walkways, steel guardrails, metal roofs with exposed glulam beams, stone veneer
Design facts: Completed while project architect at Studio E Architects
Story to tell: The existing concrete movie theater building on site was demolished and crushed to use as a base for the asphalt fire lane road
