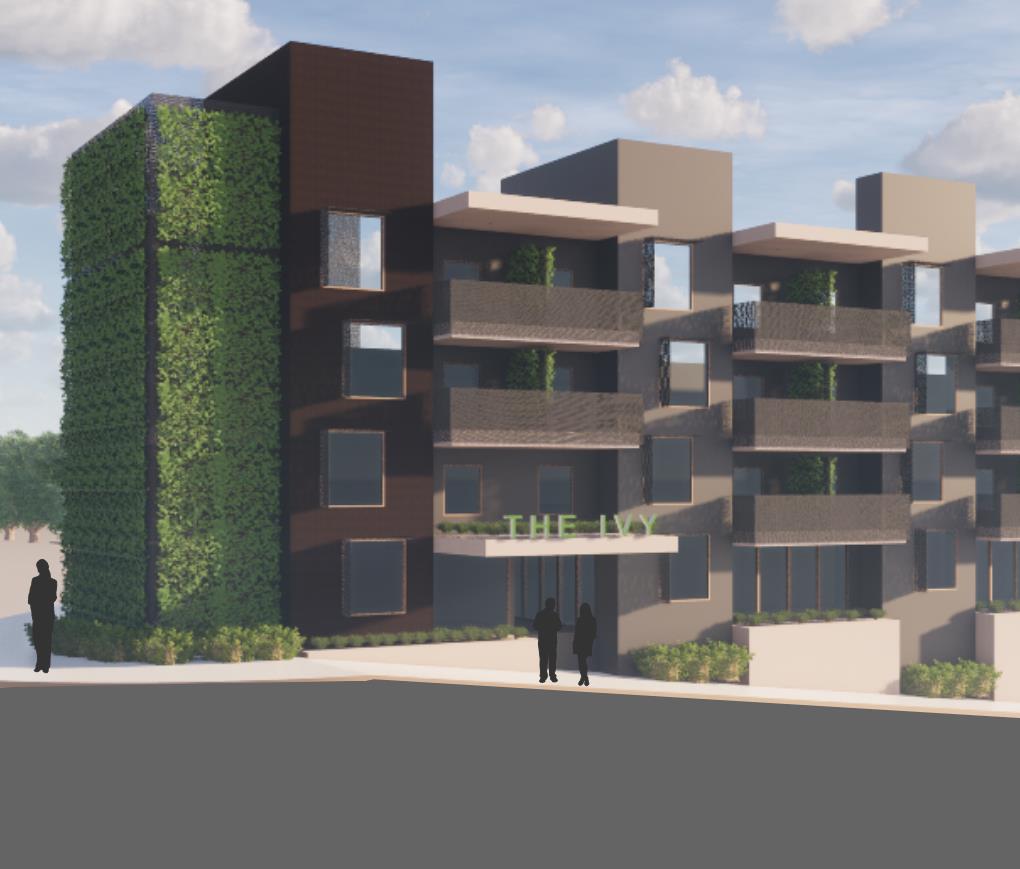
The Ivy
Project: The Ivy
Client: MAAC
Location: Escondido, California
Total Units: 127 Units
(8) Studios 350 sf
(59) 1-BR 550 sf
(60) 2-BR 750 sf
Gross Building Area:
L1 Enclosed building area = 18,068 sf
L1 Walkways and podium = 18,333 sf
L2 Enclosed building area = 12,160 sf
L2 Walkways and podium = 10,447 sf
(typical at upper levels)
P1 area = 39,308 sf
P2 area = 39,308 sf
Total Height: 62′-0″
Number of stories: 4 Residential, 2 Parking
Parking: 175
Construction Type: Type V on podium over Type I
