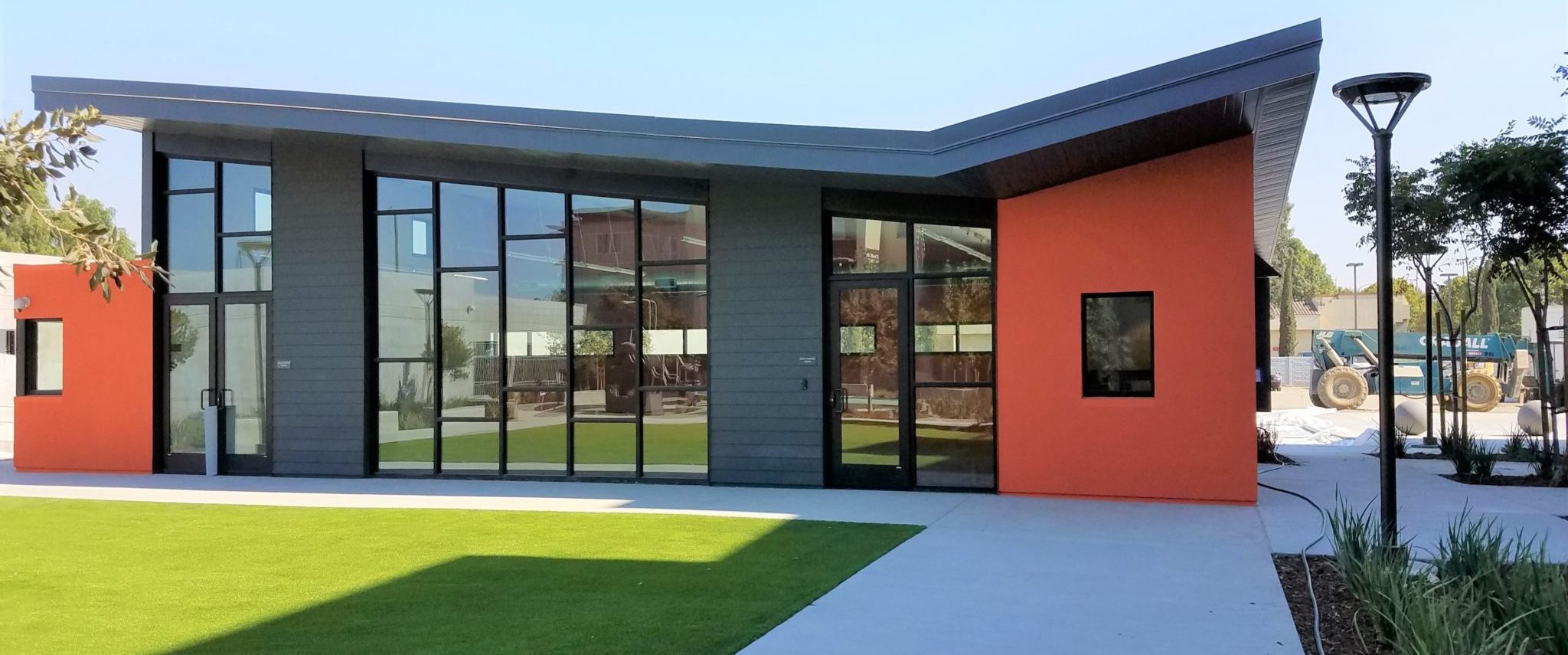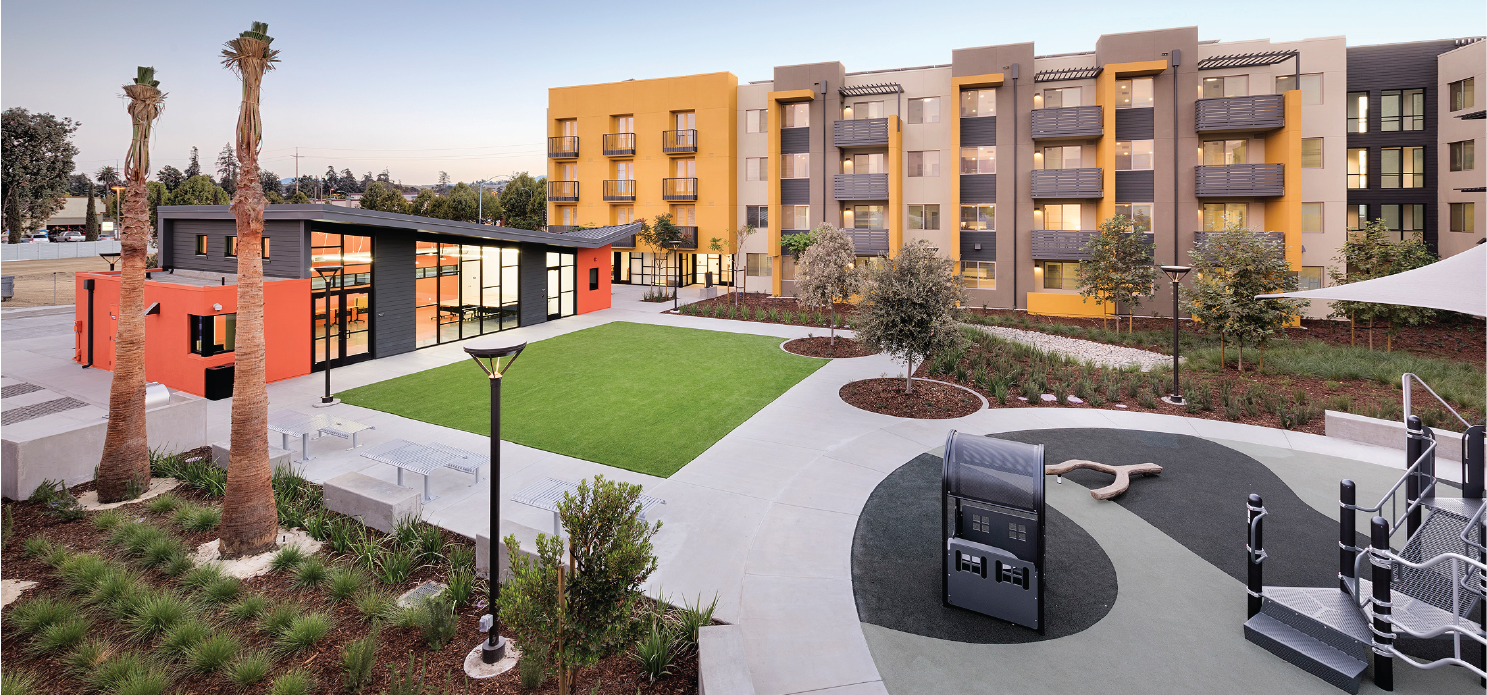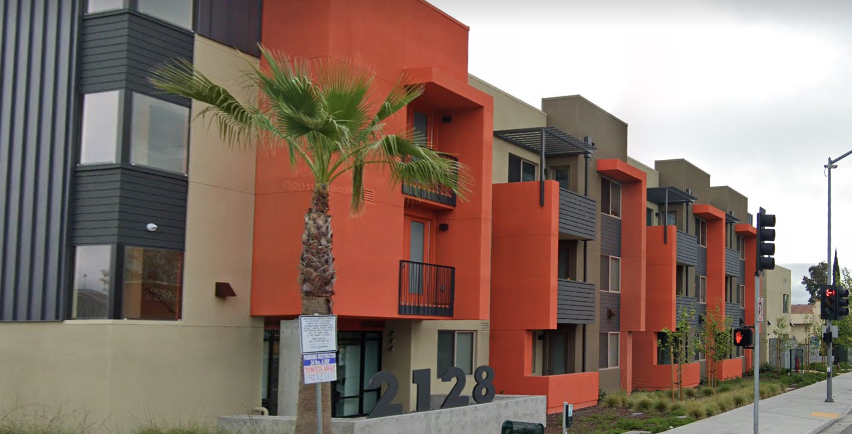



The Metropolitan
Client: Charities Housing Group
Location: San Jose, California
User: Low income families
Building Area: 65,952 sf (three and four stories)
Number of Units: 71 units (Studio, 1, 2, 3 Bedrooms)
Du/Acre: 32 du/ac
Parking: 165 spaces (structure parking also including parking for future phase)
Site Area: 2.2 Acres
Site Facts: The site is located on the Monterey Road which is a major Silicon Valley thoroughfare that runs from Gilroy north to San Jose which follows the historic route of El Camino Real
Amenities: Stand-alone commons building, parking structure and generous play area gathering space. Laundry and office area anchor the vehicular and pedestrian entrance
Construction Materials: Wood-framed structures clad in stucco, metal and fiber cement siding, metal trellis/awnings, wood and metal guard rails with a metal roof at the commons building
Design facts: Completed while project architect at Studio E Architects
Story to tell: This project site had very poor soil conditions (not uncommon to San Jose) and required a “sea”of rock pile soil mitigation to provide adequate structural support
